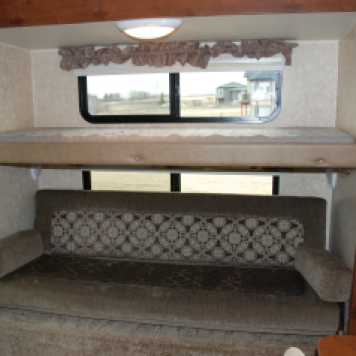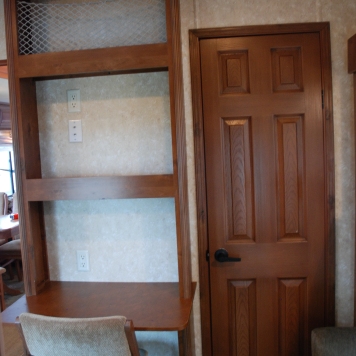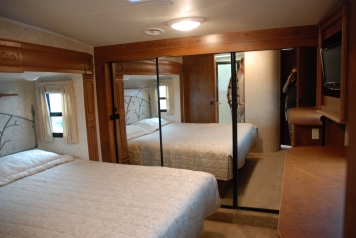
Our trailer is an 2011 Open Range 427 BHS – 42.7 ft long 457sq ft. It has 5 slides and it can comfortably sleep 7 people (and lots of space for playpens). 2 bedroom, 1.5 bath.

We wanted to make it a space where we can get together and spend real family time together, with no distractions. I want to get a big piece of artwork to cover up the massive TV in the kitchen/living room so we don’t see it and want to watch movies constantly.
These photos were taken on a crappy day outside with little sun. With that being said, it was DARK in the trailer even on sunny days. We have already started painting inside and it looks absolutely incredible. Even on gloomy days its bright inside.
*Sorry for the flash in some photos… it was a pretty crappy day outside*
We wanted to take out those lounger chairs and replace them with a built in bench seating dinette. We haven’t been able to find a table that we love with the right dimensions so Michael is going to build us a custom table, on a budget! The wine wrack and extra storage had to go. It took up a lot of space and closed the room off as soon as you stepped inside the trailer. We are going to replace the cabinet with open shelving that we can display plants, artwork, coffee cups, bowls, etc. on. Inside the bench seating Michael is going to make storage containers for the shelving items when we travel.
Looking at this living/dining space makes me cringe. It took about 3 seconds the decide this layout out not work for us. It’s cramped and looks like a way older trailer than it is. Michael is making us a day bed that will fit our good quality single mattress so we can comfortably lounge and have an extra bed. We need new lighting because 1. the lighting doesn’t match and 2. the plastic looks less than lovely. We will be replacing (or eliminating) the not so nice curtain that are actually much darker than these photos show. I am going to figure out how poor of a DIY girl I actually am by making my own valances… wish me luck.
I know this kitchen isn’t awful. Maybe some of you are looking at it wondering why I would change anything. But it is so far from my style and I don’t think it matches. Why oh why are there two toned cabinets? Seriously it has driven me crazy since the first time I saw it. I wanted to lighten the space up because it looks so dark and cramped. And my motivation to cook in there right now is zippo. We want to replace the counter tops but that will have to wait for another year and another dollar because it just isn’t in the budget this year.
Our spare bedroom/bunkhouse/office needs some major TLC. But for now, it’s going to stay how it is… until next year probably. What we really need to do is get new mattresses so our company doesn’t break their back *not* sleeping on trailer mattresses! We will paint a light colour to lighten everything up. We will probably keep the office desk for Michael to do work on or store some of Williams things. But that being said I don’t want a lot of clutter so that space is really undecided.
The bunkhouse has a guest bathroom attached to it. You can enter from the outside so we are going to do something to lock the door from the inside for extra safety for when William is sleeping in there. We might work on bathrooms while camping this summer. They will be smaller projects to spruce up. But for now we haven’t started on either because the living room, kitchen and master bedroom are our priority.
When you walk in the “front door” you can turn left to get to the kitchen or right to get to the master bathroom and bedroom. Hilarious to say that this trailer has an ensuite but alas, we went full out. To try and convince me that we should buy the trailer Michael deemed the storage and mirror space my “getting ready” area. I think we will eventually put in a tub for the kiddos but that’s not going to happen this summer. Partially because I’m 32 weeks pregnant and also because this reno is already costing a lot of money.
That headboard… seriously. It makes me giggle looking at it. Also, that TV did not need to be in the master bedroom of a TRAILER. If it’s rainy we want to cuddle up to a movie we will use our laptop. But for now, we don’t see the need to have a TV in our bedroom… we don’t have one in our house now so I doubt we will need it in our summer camping trailer. We need to get a new bedspread and some pretty pillows and artwork for this room. I am so excited to have my babies cuddle up with me in this king size bed this summer.

























One thought on “BEFORE camper renos”